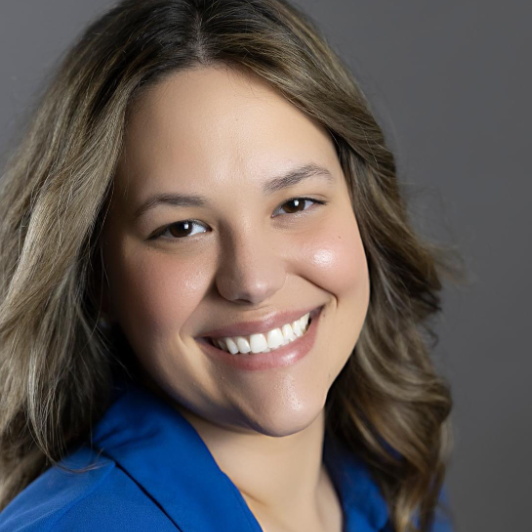
UPDATED:
Key Details
Property Type Single Family Home, Multi-Family, Vacant Land
Sub Type Single Family Residence
Listing Status Active
Purchase Type For Sale
Square Footage 3,011 sqft
Price per Sqft $198
Subdivision Metes And Bounds
MLS Listing ID 4124783
Style Traditional
Bedrooms 4
Full Baths 2
Half Baths 1
Year Built 2006
Annual Tax Amount $2,977
Lot Size 3.240 Acres
Acres 3.24
Property Sub-Type Single Family Residence
Source MLS United
Property Description
This spacious 3011 sq. ft. beauty is designed for comfortable living and entertaining with numerous amenities to enjoy year-round. Staged elegantly for that warm welcome Home feeling. Most of the furnishings can be purchased from the Sellers.
Property Highlights:
Freshly landscaped grounds featuring a shared pond with gazebo. Perfect for relaxing, fishing or enjoying scenic sunsets. A 36 X 36 workshop with 2 roll doors as well as 2 other entrances. It is plumbed for a Mother-In-Law Suite. A fenced backyard with a playground set just waiting for your Kiddo's! The front and back porches are adorned with side porches. The open deck has new boarding. There is a propane hook-up for a grill.
Interior Features:
Spacious and Elegant Great Room with vaulted tongue and groove ceiling also features added high shelving with electrical outlets for decorating. A multi-purpose room just off the kitchen could be formal dining or an office--has it's own half bath. and the French Doors give it a more private feel. The Chef's Kitchen features tall custom cabinets with glass features and many built-in extra's. A large Island with bar stools for informal eating. Also a bar area with 2 additional bar stools for a larger group. Stainless steel appliances with double ovens. There is also a large pantry just outside the kitchen. The laundry room with it's bonus size also equipped with sink for multiple purposes.
The Master Suite: Large walk-in closet with custom shelving, garden soaking tub, separate shower and extra bult in's Also a second walk-in-closet just off the bathroom.
Three additional bedrooms all with walk in closets.
This peaceful country home with comfort and style awaits its new Family.
Location
State MS
County Jackson
Direction Highway 63 to Hurley. At the Red Light go Right on 614. Left on 613 at 4 way Stop. Left on Mulberry Road. Left on Superior Drive. Right on Robert E. Lee Road. Drive 3/4th mile and the property is on the left.
Rooms
Other Rooms Gazebo, Shed(s), Workshop
Interior
Interior Features Bar, Bookcases, Breakfast Bar, Built-in Features, Cathedral Ceiling(s), Ceiling Fan(s), Coffered Ceiling(s), Crown Molding, Eat-in Kitchen, Entrance Foyer, Granite Counters, High Ceilings, High Speed Internet, His and Hers Closets, Kitchen Island, Natural Woodwork, Pantry, Smart Thermostat, Soaking Tub, Storage, Vaulted Ceiling(s), Walk-In Closet(s), Wired for Data
Heating Central, Electric, Fireplace(s)
Cooling Ceiling Fan(s), Central Air, Electric, Gas
Flooring Carpet, Ceramic Tile, Hardwood
Fireplaces Type Gas Log, Great Room
Fireplace Yes
Window Features Aluminum Frames,Blinds,Double Pane Windows,Screens,Shutters,Vinyl Clad,Window Treatments
Appliance Dishwasher, Double Oven, Electric Cooktop, Electric Range, Electric Water Heater, Free-Standing Refrigerator, Ice Maker, Microwave, Stainless Steel Appliance(s), Vented Exhaust Fan, Water Heater
Laundry Electric Dryer Hookup, Inside, Laundry Room, Sink, Washer Hookup
Exterior
Exterior Feature Private Yard
Parking Features Attached Carport, Concrete, Covered, Driveway, Lighted, Parking Pad
Carport Spaces 2
Utilities Available Electricity Connected, Phone Available, Propane Connected, Water Connected, Fiber to the House
Waterfront Description Pond,View
Roof Type Architectural Shingles,Asphalt,Asphalt Shingle
Porch Front Porch, Patio, Rear Porch, Side Porch, Slab, Wrap Around
Garage No
Private Pool No
Building
Lot Description Fenced, Front Yard, Landscaped, Many Trees, Views
Foundation Chainwall, Slab
Sewer Septic Tank
Water Well
Architectural Style Traditional
Level or Stories One
Structure Type Private Yard
New Construction No
Schools
Elementary Schools East Central Elem
Middle Schools East Central Middle
High Schools East Central
Others
Tax ID 0-00-81-865.080
Virtual Tour https://www.propertypanorama.com/24040-Robert-E-Lee-Road-Lucedale-MS-39452/unbranded

Get More Information





